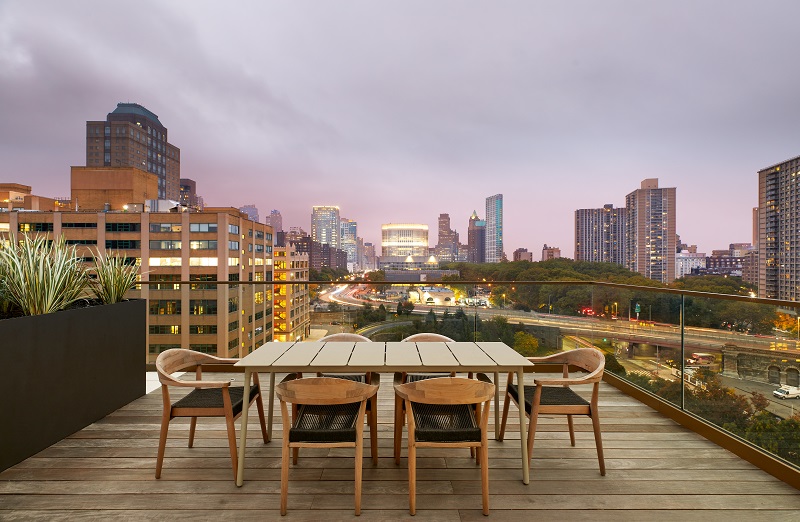


ODA New York-designed condominiums, 98 Front Street, have opened in the heart of DUMBO. The 10-story luxury condominium comprises 165 studio, one-, two-, three- and four-bedroom residences ranging in size from 400 to over 2,000 square feet. Asking prices for the homes range from approximately $650,000 to $4,000,000.
"There is a simplicity in 98 Front Street’s design in the materiality and process that accentuates the building’s jewel box facade," said ODA founder Eran Chen, in a statement. "To provide residents with the best living experience, we played with the geometry and layouts to create open floor plans that allow for flexible programming for living, working, and entertaining at home, while maximizing the available light, air and outdoor spaces of each residence. Each of our nearly 50 residential buildings across New York City has its own unique geometry and personality and we're excited to see 98 Front join the ranks."
98 Front offers a wide selection of wellness-centered amenities. At the ground level, residents can enjoy an indoor saltwater pool, steam room and spa, and a fitness center — or, at the 7,000-square-foot communal rooftop, a secondary outdoor fitness outpost.
Residents will also have access to a Residents Lounge and coworking space. In addition to the outdoor fitness outpost, the communal rooftop terrace offers space for various activities. BBQ stations and three separate outdoor kitchens, an outdoor screening area, and city and river views are a few features for residents at the roof level.
98 Front Street’s minimalist concrete facade provides a point of connection with the neighborhood’s industrial history. At the same time, its unique cubic structure echoes the design-forward and creative spirit that DUMBO has become known for in recent years.
98 Front Street’s minimalist concrete facade provides a point of connection with the neighborhood’s industrial history, while its unique cubic structure contributes to DUMBO’s creative spirit. 98 Front’s lobby features double-height ceilings, custom-crafted millwork, and expansive floor-to-ceiling windows.
Moreover, the building’s residences feature 10-foot ceilings and oversized insulated sound-attenuated windows, providing natural light and a sense of privacy. Other standout details include 8-foot solid core doors and 5-inch-wide hand-selected white oak flooring.
original article >